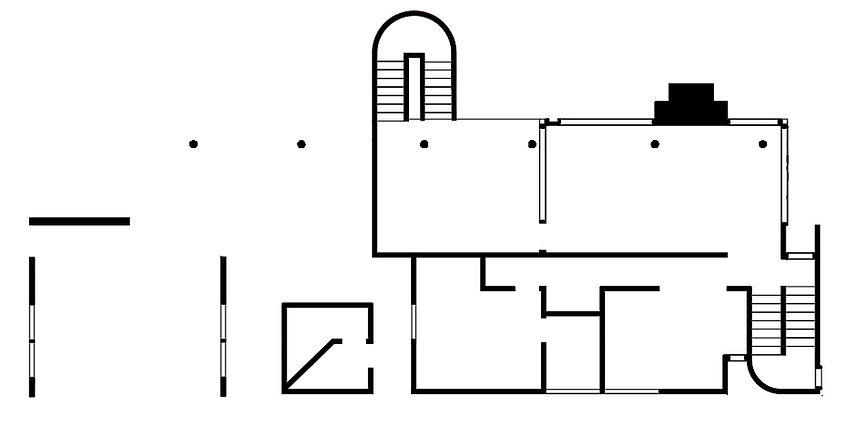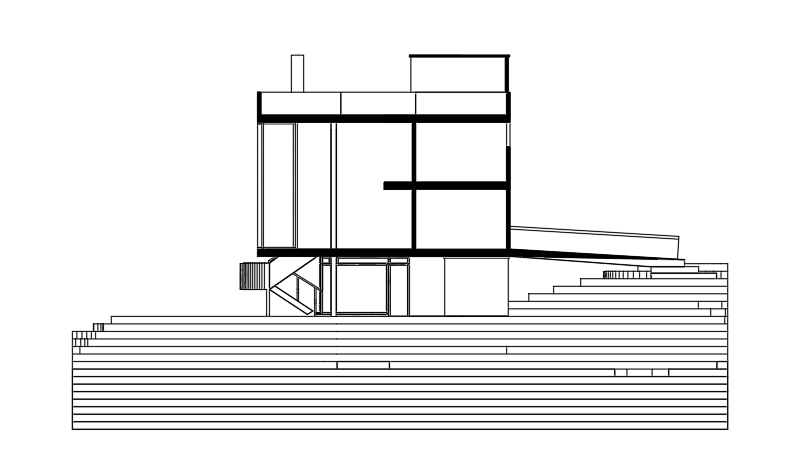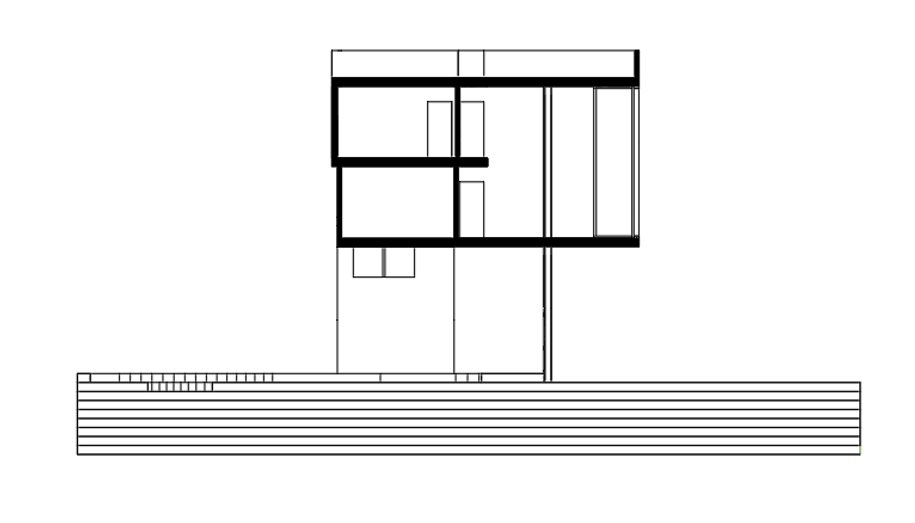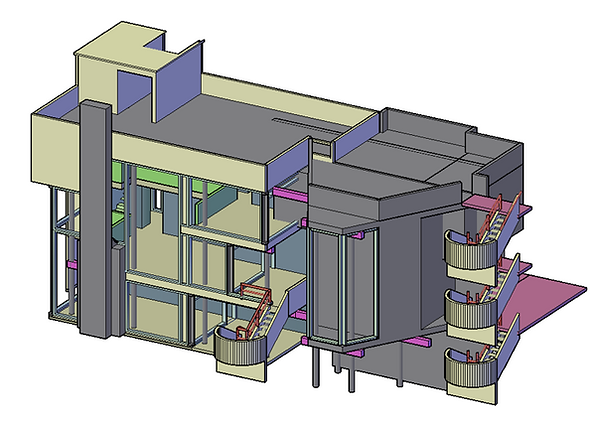Project 2: Contextual Fit
Architectural Design II-ARC257
The task of this project is that The Smith Family has commissioned us to design an addition to their house on the shore of Long Island Sound. The original house, designed in 1965 by architect Richard Meier, has been widely published and is internationally known. Unfortunately, the Owners need some change since the original design does not suit them anymore. The owner specifically requested that the integrity of the original design be respected, yet the new addition should have its own presence.
This is a project that focuses on the fit of three dimensional massing and ordering systems as the design generator in the context of existing forms and three dimensional systems.

Narrative
Mr. and Mrs. Smith have requested to have an addition added onto their home on the Long Island Sound. Mr. and Mrs. Smith love reading but when their kids have their friends over and are playing in the living room they can’t get any quiet to read! Mr. Smith also wants an exercise room to get away from time to time. They would also love to update their master bedroom and bathroom while this renovation is happening! And of course for the rest of the family they want to update their family room and make it larger and add an outdoor deck for them to hang out!

Hierarchy: Family room
Meta- idea: book
Sorting of Spaces
Public
Kitchen
Family room
Living room
Dining room
Deck
Exercise room
Individual
Master Bedroom
Master bathroom
Bedrooms
Bathrooms
Private
Master bedroom
Master bathroom
Bedrooms
Bathrooms
Group
Deck
Exercise room
Family room
Existing Floor Plans

Existing Building Systems and Patterns

Final Floor Plans

Patio Living Room
Storage Bedroom Bath Kitchen
Lower Level

Open
to
Below
Family Room Patio Living Room
Deck Exercise Room Bedroom CL Bath
Entry level

Open
to
Below
Open to
Below
Open to
Below
Sitting Room
Master Master Bedroom Bedroom Bedroom Bath Bedroom
Bath
Upper Level
Elevations

North Elevation

South Elevation

West Elevation

East Elevation
Sections



North Section
South Section

East Section
West Section
3D Sections


Preliminary Designs


The Meta Idea in Place



This is showing how the meta idea looks when put into the actual plan. The left image shows it in plan. The red outline shows the "idea" of an open book. The right image shows it in 3D.
Transformation Process




Renderings





